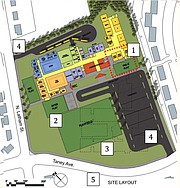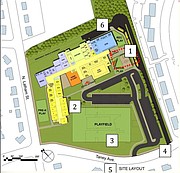“We don’t need to have more discussions about entrance on Latham Street. The community has spoken.”
— Patrick Henry Advisory Group member Alissa Oram
“The whole idea of cafeteria serving as an auditorium when they need to have a large gathering is a fad. We build our schools that are expected to last forever, and that fad will die.”
— City Councilwoman Redella “Del” Pepper
After a series of back and forths between the School Board, an advisory group, and project staff, Patrick Henry Elementary School is moving forward with a compromise that seems to have satisfied most parties. Questions and concerns remain about the site, including a looming discussion about the exclusion of an auditorium from the design, but
at the April 27 meeting of the Patrick Henry Advisory Group, the group agreed to support the Option C.1 design. Bill Brown, managing principal at Moseley Architects, said that C.1 is a more costly design, with more underground structural needs and longer driveway paving costs and associated stormwater management, but the design met other needs the group had identified in previous meetings, like avoiding overlap with the existing building, separation of vehicles and buses, and improved outdoor green space. Most notably, option C.1 keeps buses off of N. Latham Street
Since the project design began in summer, 2015, some of the controversy centered around designs that showed parking and bus routes entering and exiting off of N. Latham Street, a two-lane residential street. Option A.1, which was also presented to the advisory group, would have included the bus access to and from N. Latham.
Some on the advisory group expressed concerns that a small group of local residents held disproportionate sway over the needs of a school. Ultimately, however, the group decided that it was more important to build a consensus with the community.
“We don’t need to have more discussions about entrance on Latham Street,” said group member Alissa Oram. “The community has spoken.”
Others noted that, in the two occasions the current plans had been presented to the School Board, the response had been to work with the community to find an option that didn’t include N. Latham street access.
“I don’t think A-1 is a real option here,” said Mary Biegel, a group member representing the Seminary Hill Civic Association. “We’ve received guidance at two School Board meetings now that we’re only to look at emergency access if that’s possible, and here it is. It’s possible.”
Pending School Board review at a May 5 meeting and future approval, Option C.1 seems to be the frontrunner in the debate over the design of the new Patrick Henry school.
However, while the N. Latham Street controversy dies down, another gets ready to build. The advisory group raised an issue that had been circulating through local Parent Teacher Associations: neither design includes an auditorium for the school.
“The auditorium is not something in the specs or the dollars,” said Clarence Stukes, chief operations officer for the schools. “We’re going to have to address that. It would change the footprint and the timing [of the project].”
The sites include a small black box theater for some productions, which is shared with the recreation center, but for larger events the plan is to use the cafeteria as a flexible space: a cafetorium.
This did not sit well with members of the advisory group.
“The whole idea of cafeteria serving as an auditorium when they need to have a large gathering is a fad,” said City Councilwoman Redella “Del” Pepper. “We build our schools that are expected to last forever, and that fad will die.”
Some in the group suggested approving two potential designs, one with a separate auditorium drawn in and one without, so that a feasibility study can be done and the group can continue to discuss the topic without having to move back into the basics of the project design.
“We’ve heard the concerns about the auditorium, but the architect can’t just go back in and draw it,” said Elijah Gross, director of Planning, Construction and Design for the schools. “We’re looking at a seriously impacted schedule. It’s not as simple as I think it’s being stated to be.”
Adding an auditorium would require changing the specifications for the school through the School Board.

